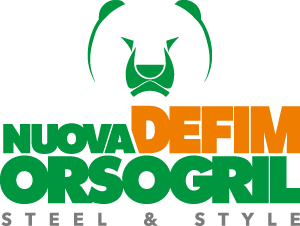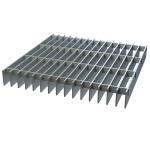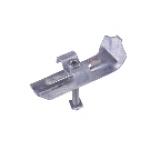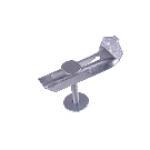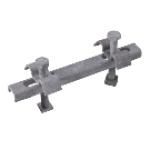You are here
PRESS-LOCKED UTILIOR
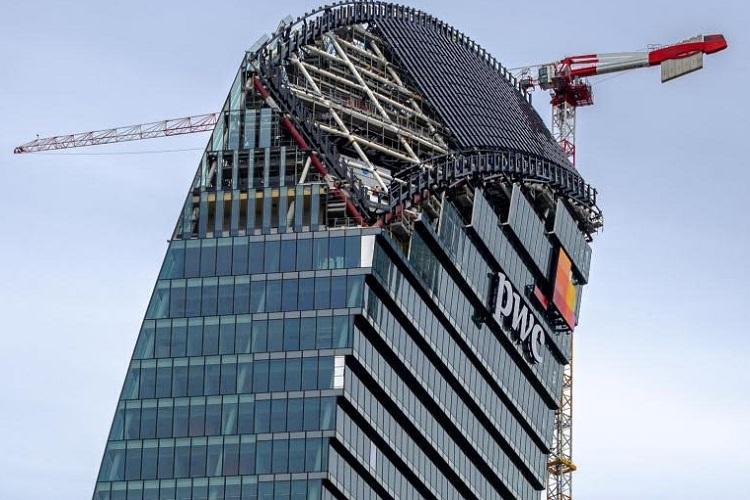

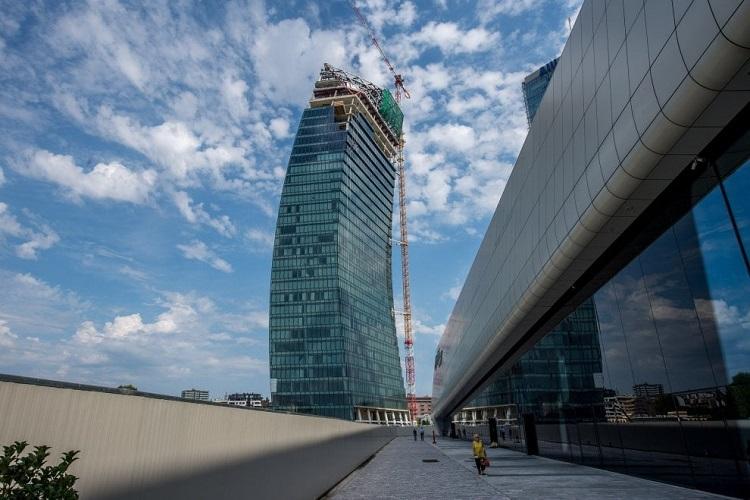
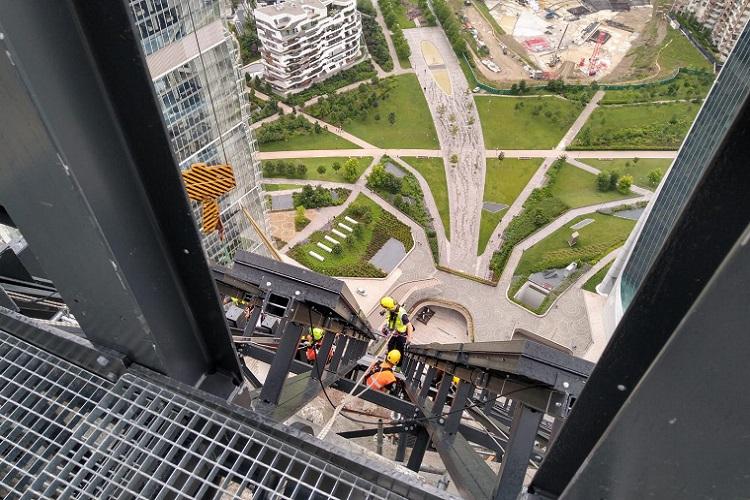
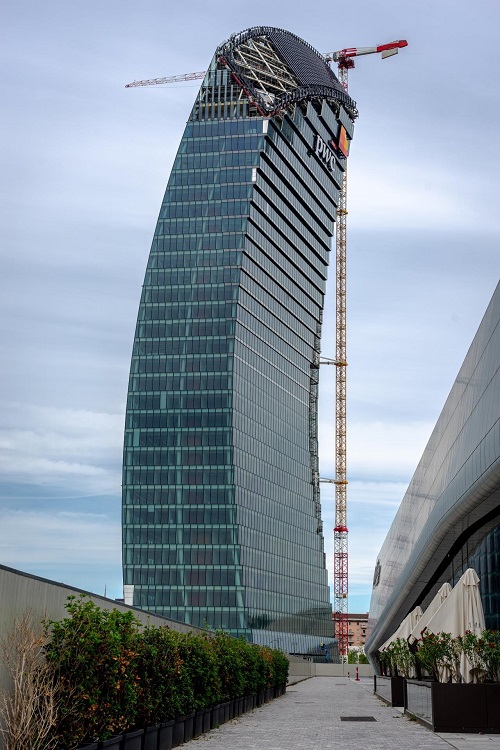
PRESS-LOCKED UTILIOR
To create a walkable wall on the upper part of the tower designed by archistar Libeskind in Milan
- Press-locked UTILIOR®
- Approximately 600no. UTILIOR® press-locked grating panels, mesh opening 33x33 mm made by anodized aluminum flat bars sized 30x3 mm covering an area of about 1000 square meters
When creativity meets genius, there you are climbing the sky! That's how the archistar Daniel Libeskind, inspired by Brunelleschi's Renaissance Dome and by Michelangelo's Pietà Rondanini, designed the third Milan's Citylife district giant. It's name is PwC Tower, nicknamed "Il Curvo - the curved one" for its structure and design uniqueness standing out for the concave movement developed in elevation and for the Crown placed on its top. The Tower is 175.5 m high for a total of 34 levels (28 floors) and has a total area of 33,500 square meters.
For this important project, the client requested Nuova Defim Orsogril to realize a walkable wall on the upper part of the Tower, using a grating combining aesthetic and capacity load requirements. The UTILIOR® press-locked grating was ideal to suit this work and thanks also to the technical department support, unique in our sector, approximately 600 panels, mesh opening 33x33 mm made by anodized aluminum flat bars sized 30x3 mm were produced for a total area of about 1000 square meters.
